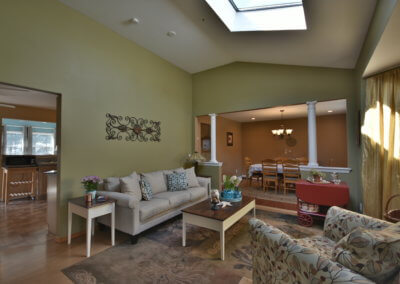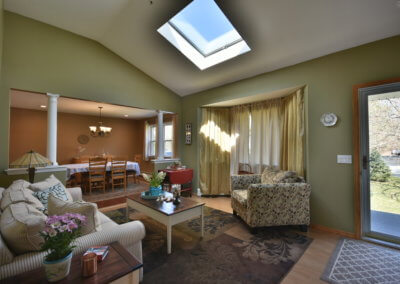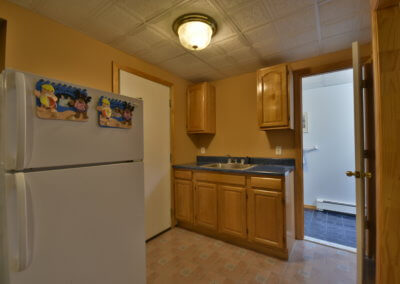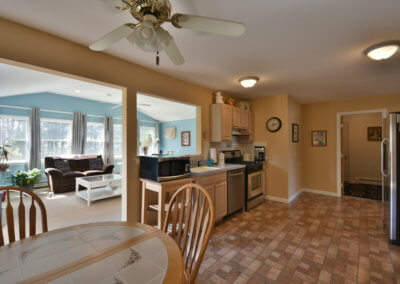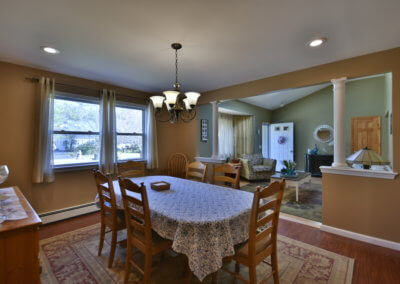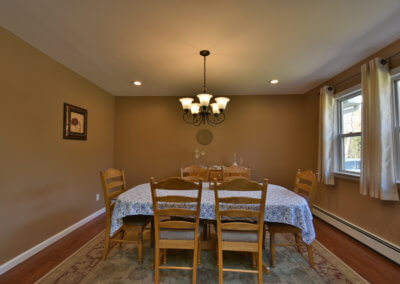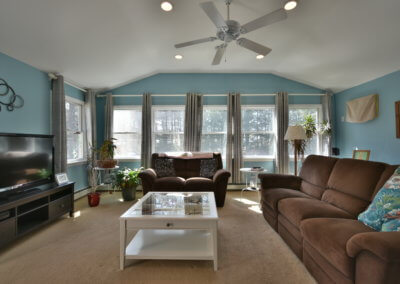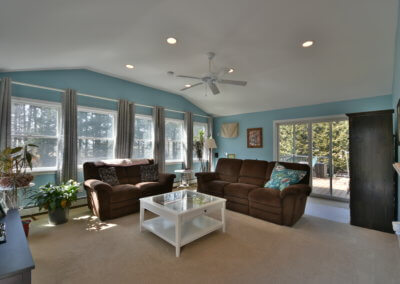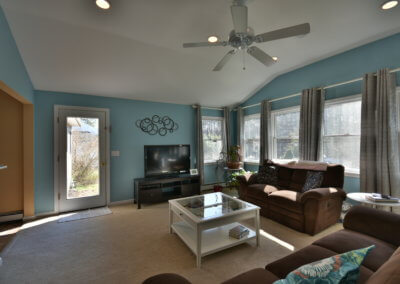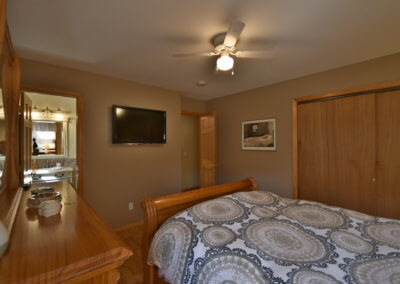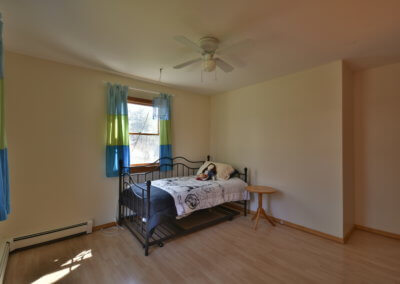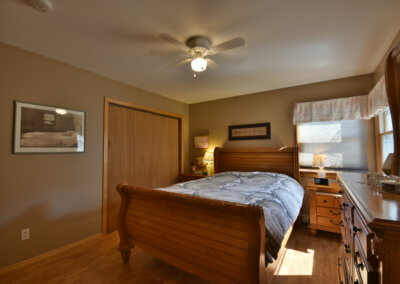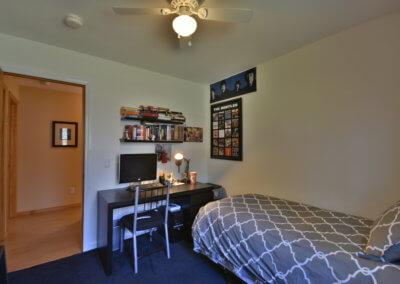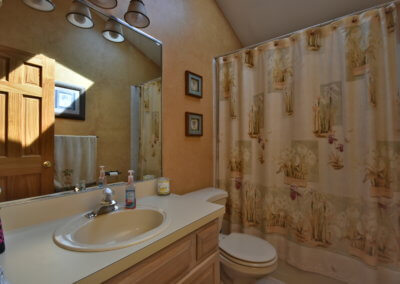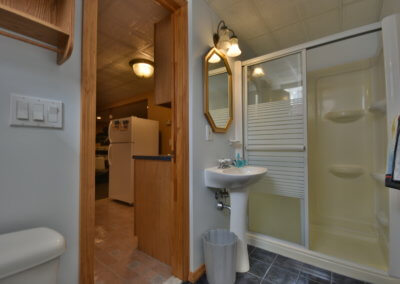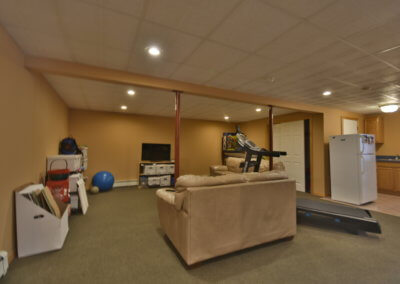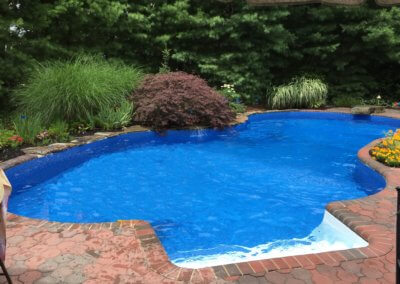Sold!
14 Evergreen Drive
Manorville, NY 11949
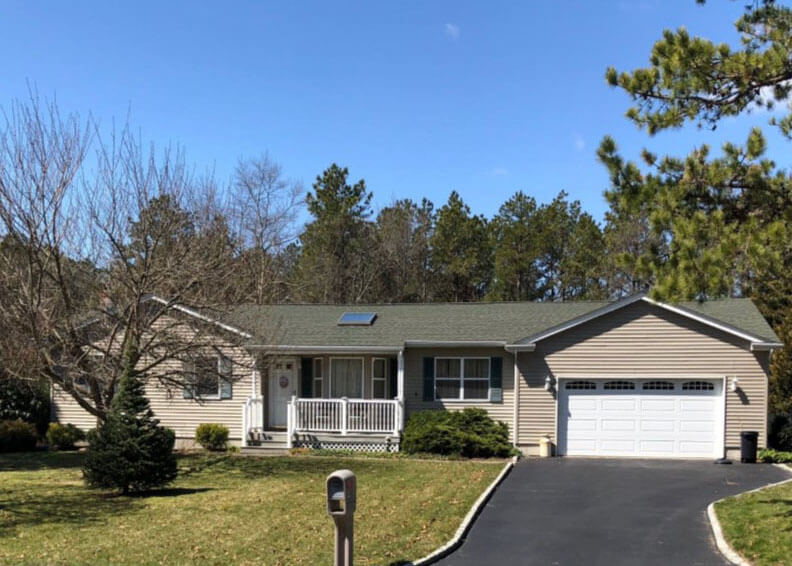
3
Bedrooms
3 Full
Bathrooms
1600
Lot Sq.Ft
420,000
Asking Price
This expanded custom ranch features an eat-in kitchen, formal dining room, and family room. The master suite, 2 bedrooms and 3 full baths offer a bonus to the lucky homeowners who will scoop 14 Evergreen up. There is a full finished basement, 2.5 car attached garage and a backyard that is perfect for entertaining. Don’t let us forget to mention the kidney shaped in-ground pool!
Interior Features
- Rooms: 10
- Bedrooms: 3
- 1/2 Baths: 0
- Dining Room: Yes
- Attic: Yes
- Basement: Yes
- Garage: Yes
Interior Features
- Dining Room Description: Formal
- Kitchen Description: Eat-in
- Den/Family Room: Yes
- Fireplace: No
- Number of Fireplaces: 0
- Garage: 2.5 Space
- Attic: Third Floor
Exterior Features
- New Construction: No
- Construction: Wood
- Water: Public
- Heating: HW
- Cooling: N
- Driveway: Private
- Lot Size: .68
Additional Features
- Porch: Front
- Patio: Stone
- Skylight: 2
- Cul De Sac: No
- Wood floors: Yes
- Year Built: 1994
Basement
- Finished Basement
- Full Bath
First Floor
- Entry
- Dining Room
- Living Room
- Eat-in Kitchen
- 1/2 Bath
Second Floor
- Master Bedroom
- Second Bedroom
- Third Bedroom
- Full Bath
Location
• Suffolk County • Eastport-South Manor Central School District
14 Evergreen
Agent



