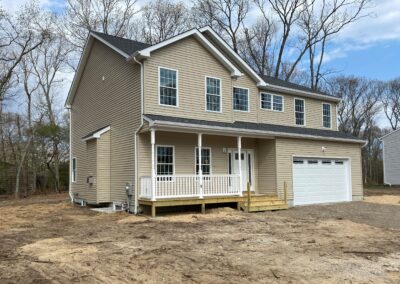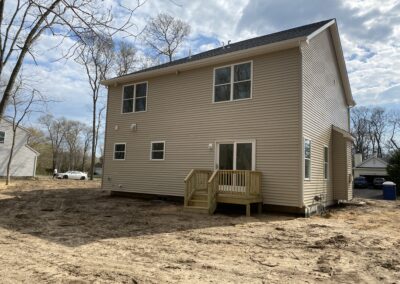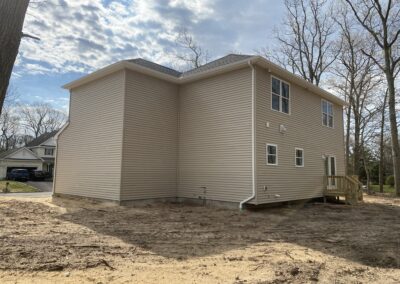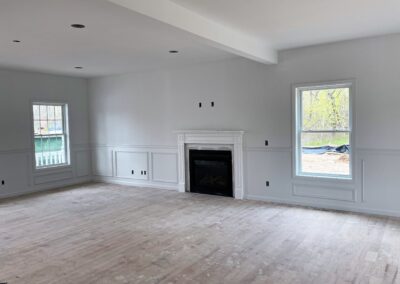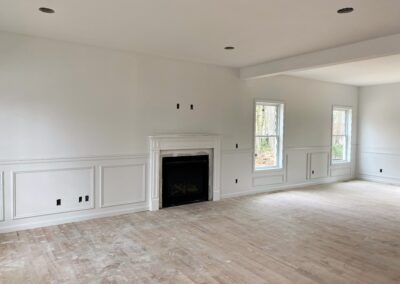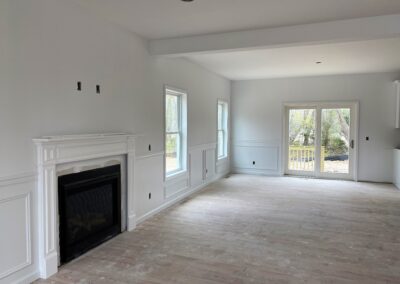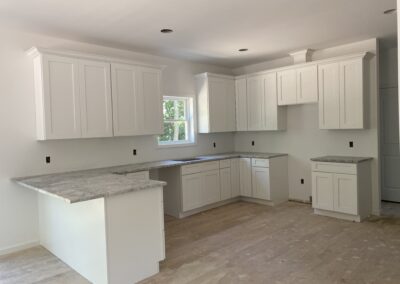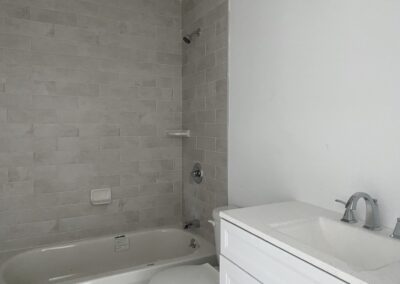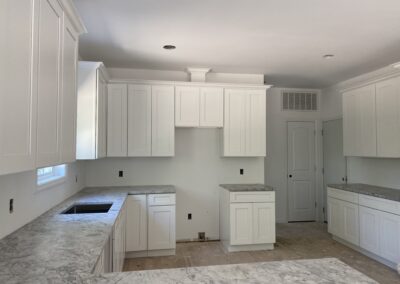Sold!
43 Forest Drive
Riverhead, NY 11901
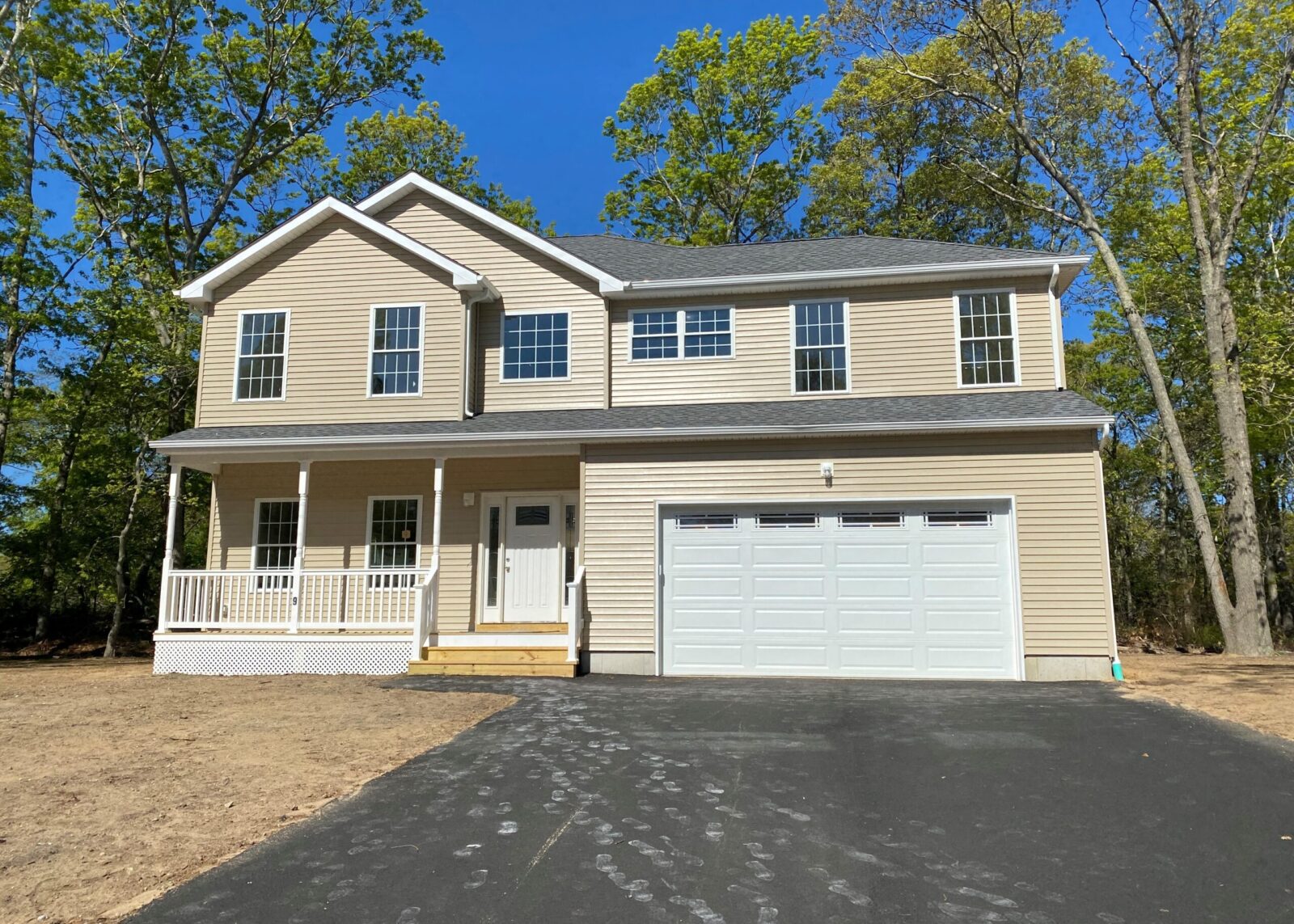
4
Bedrooms
2 Full – 1 Half
Bathrooms
![]()
.47
Acre
609,900
Asking Price
Construction has begun on this custom built, 4 bedroom, 2.5 bath, colonial style home. Features include open layout with 9 ft. ceilings on 1st floor, hardwood floors throughout, white shaker cabinets with granite countertops and peninsula, formal dining room and living room with fireplace. 2nd floor Master Suite with 3 additional bedrooms, full bath and laundry. This home has a 2 car garage, CAC and full basement with 8 ft ceiling.
Interior Features
- Rooms: 7.0
- Bedrooms: 4
- 1/2 Baths: 1
- Dining Room: Yes
- Attic: Yes
- Basement: Yes
- Garage: Yes
Interior Features
- Dining Room Description: Formal
- Kitchen Description: Eat-in
- Den/Family Room: No
- Fireplace: Yes
- Number of Fireplaces: 1
- Garage: 2 Spaces
- Attic: Full
Exterior Features
- Style: Colonial
- New Construction: Yes
- Construction: Frame
- Heating: Hot Air
- Cooling: Cac
- Fuel: Natural Gas
- Lot Size: .47 acre
Additional Features
- Waterfront: No
- Water View: No
- Fireplace: Yes
- Cul De Sac: No
- Beach Rights: No
- Basement: Full
- Year Built: 2021
Basement
- Full, unfinished
- 8 ft. ceilings
First Floor
- Formal Dining Room
- Living Room with Fireplace
- Eat-in Kitchen
- 1/2 Bath
Second Floor
- Master Suite
- 3 Additional Bedrooms
- Full Bath
- Laundry
Location
• Suffolk County • Duck Pond Estates • Riverhead School District
43 Forest Dr.
Agent


